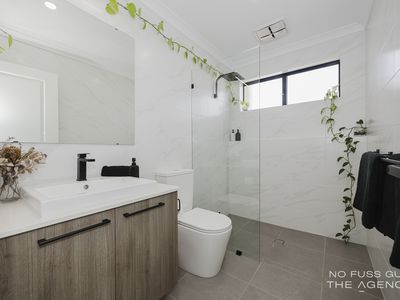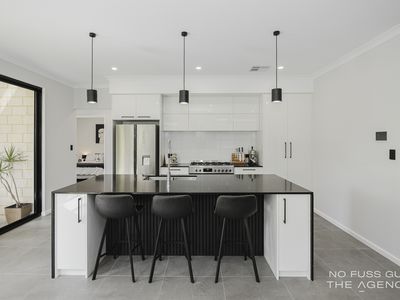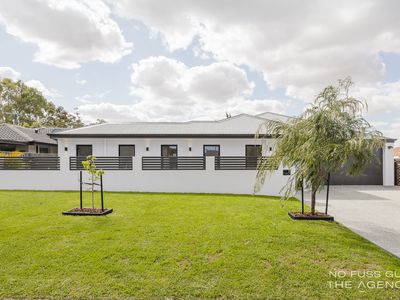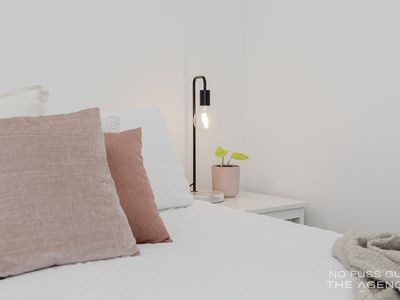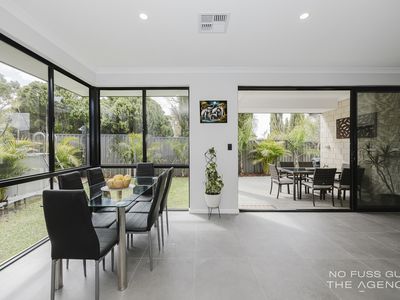5 Star Luxury
Welcome to 2 Stanton Crescent, Greenwood a striking modern home just six months old, designed with high-end finishes and thoughtful detail throughout.
Set on a Green Titled 350m block, this contemporary residence offers over 200m of living space, combining style, comfort and functionality.
Features You'll Love:
4 spacious bedrooms, all with robes
2 beautifully appointed bathrooms with floor-to-ceiling tiling
Luxurious ensuite with free-standing bath & separate toilet
Soaring 31c ceilings, including in the garage (perfect for a large 4x4)
Designer kitchen with stone benchtops, waterfall island, 900mm Westinghouse freestanding gas stove, oven & dishwasher
Plumbed fridge recess
Large open plan living with downlights throughout
Stacker doors leading to alfresco with high recessed ceilings
Outdoor Living:
Sparkling plunge pool with saltwater chlorinator, built in seats and drink holders.
Outdoor shower
Fully landscaped gardens with full reticulation
Secure, fully fenced rear yard & garden shed
Huge exposed aggregate driveway with space for caravan or boat
Alfresco entertaining flowing seamlessly from indoors
Practical Luxury:
Fully lined garage with marine carpet, downlights & full-height cabinetry
Wifi-controlled garage door
Ducted Daikin air conditioning with MyAir 5 multizone & wifi control
Extra wide electronic front door & hallway
Venetian blinds throughout
Lifestyle Location:
200m to George Sears Park, Warwick Bushland & Stadium
200m to Warwick Senior High School
2km to Kingsley shops & Lake Goollelal
1.6km to Warwick Grove Shopping Centre
6.5km to the coast & 13km to Perth CBD
This home truly delivers the complete modern lifestyle package all the hard work has been done, simply move in and enjoy.
Disclaimer:
This information is provided for general information purposes only and is based on information provided by the Seller and may be subject to change. No warranty or representation is made as to its accuracy and interested parties should place no reliance on it and should make their own independent enquiries.
Floor Plan
Floorplan 1







