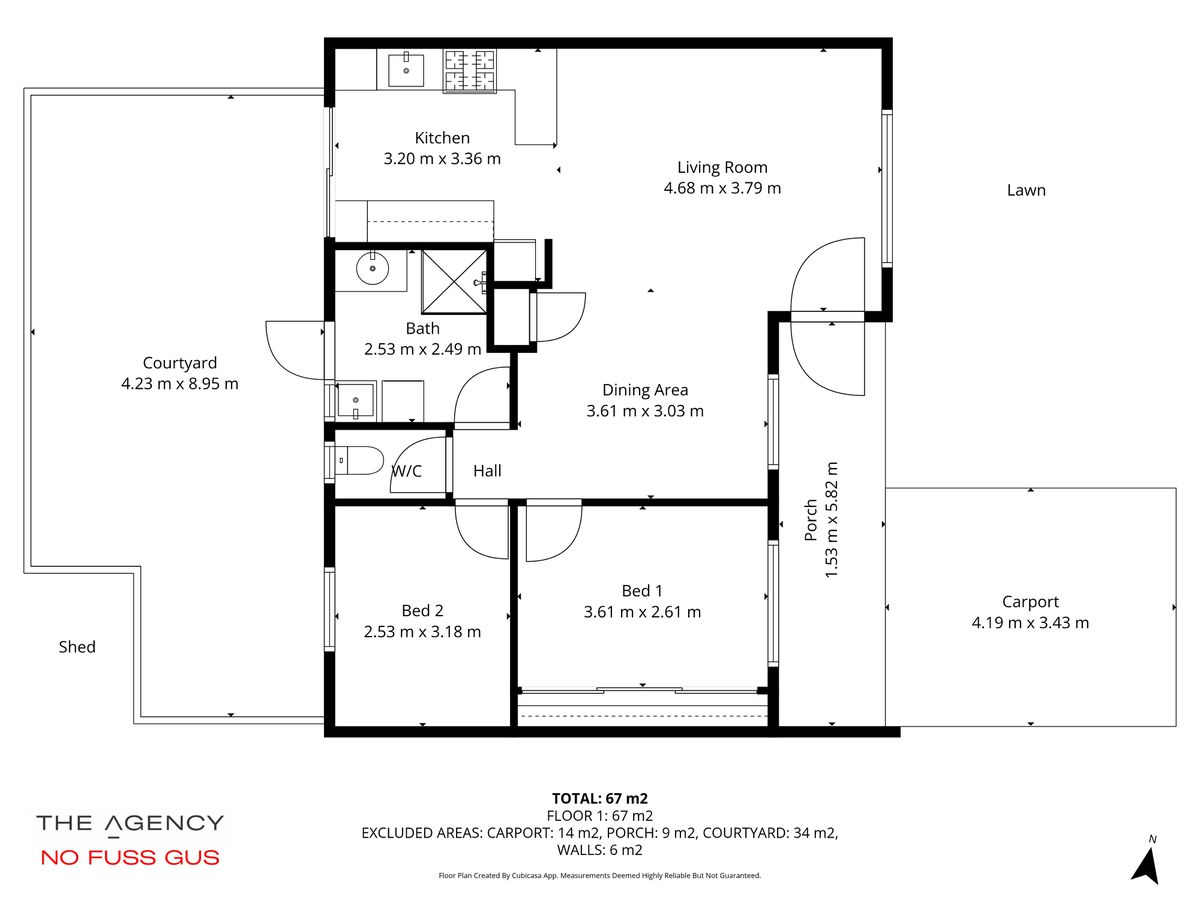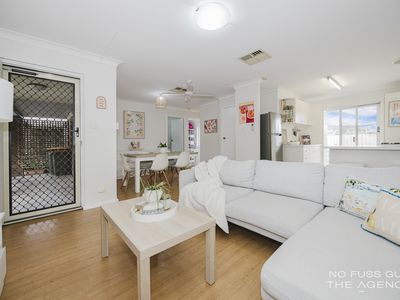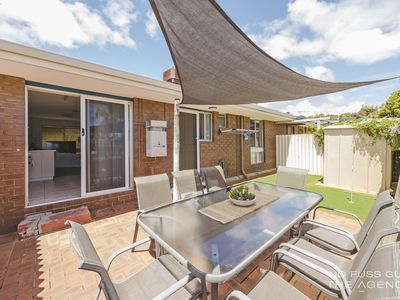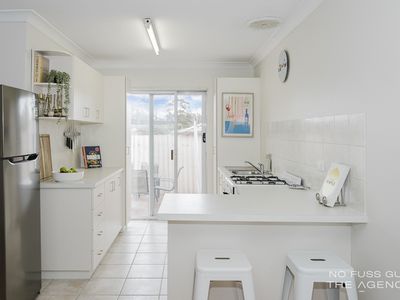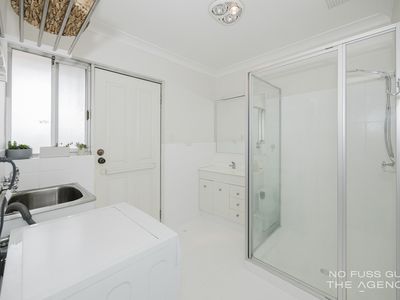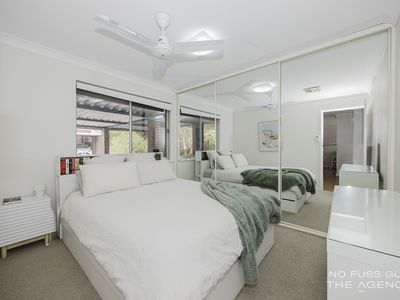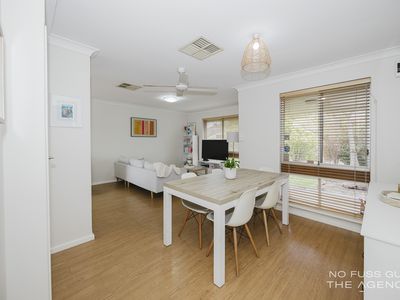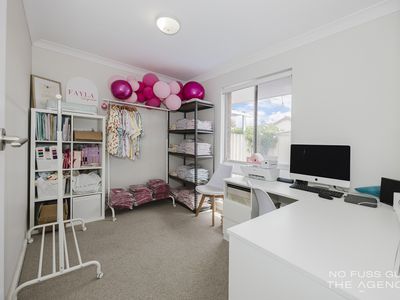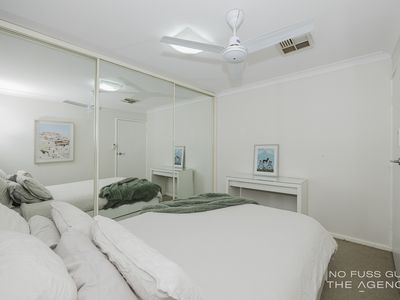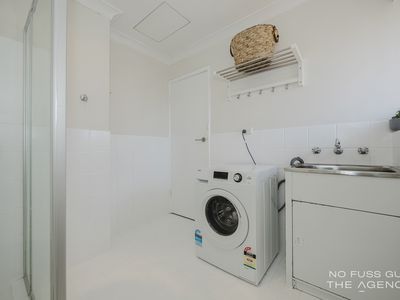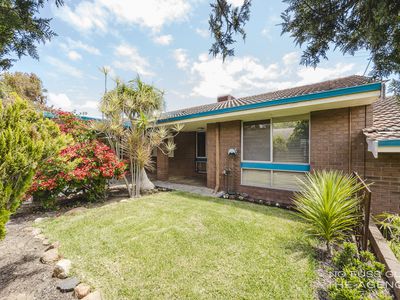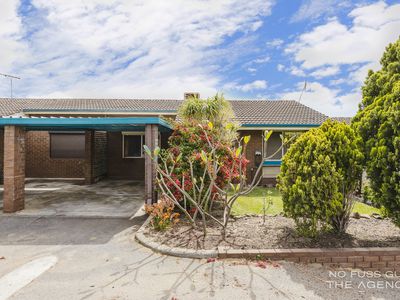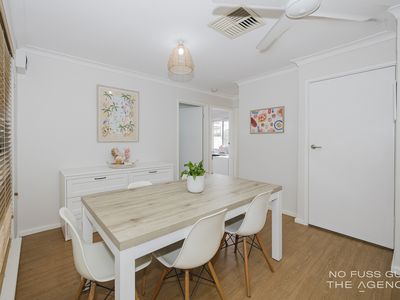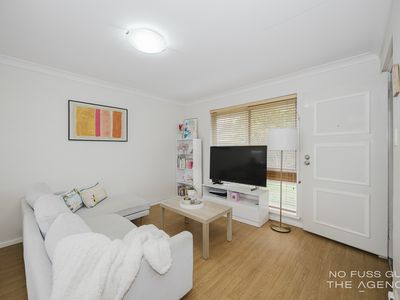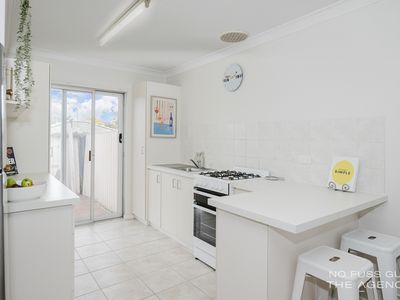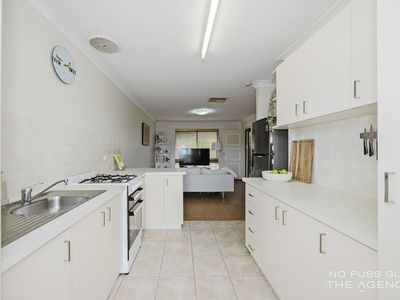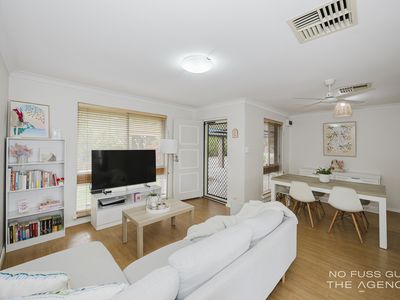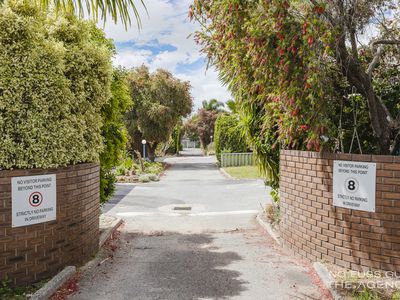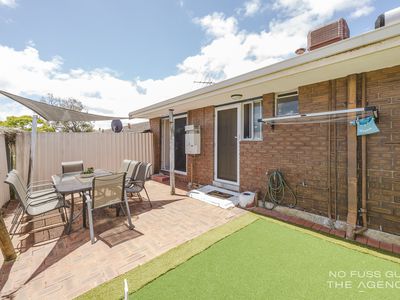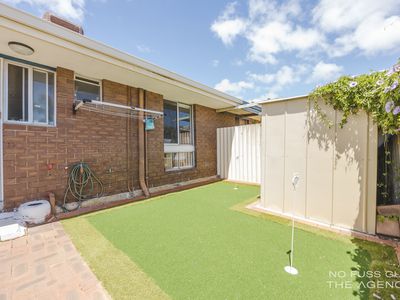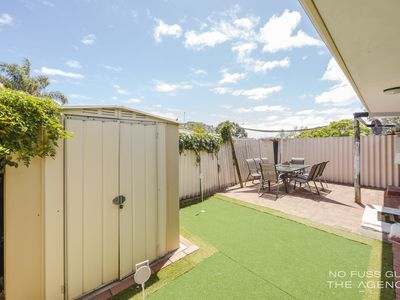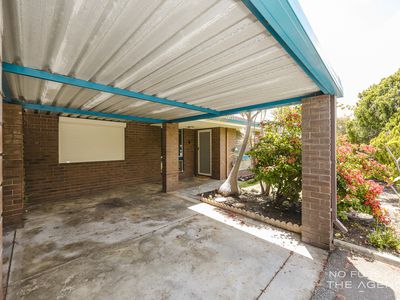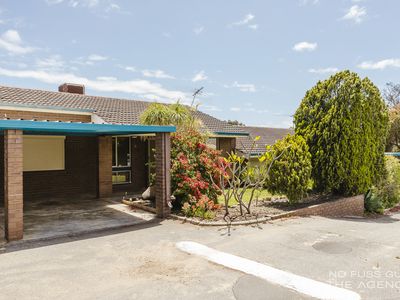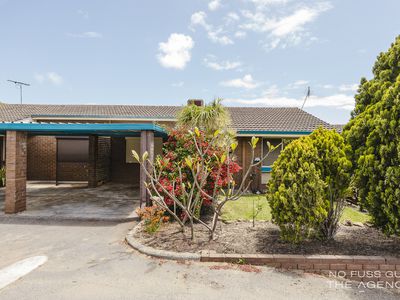Easy Care and Close to Everything!
Perfectly positioned in a well-kept and peaceful complex, this beautifully presented 2-bedroom, 1-bathroom villa offers a lifestyle of comfort and convenience just minutes from the freeway, local shops, cafs, and Osborne Park Primary School. Only 6.5km from Perth CBD, it's an ideal home base or smart investment in a sought-after, fast-growing suburb.
Step inside to a welcoming open plan living and dining area, featuring a large window overlooking the front garden.
The modern kitchen offers excellent storage, a gas oven and cooktop, pantry, and plenty of bench space perfectly connecting with the living area and flowing easily to the private rear courtyard for relaxed entertaining.
The main bedroom includes a full wall of built-in robes, a ceiling fan, and roller shutters for privacy and comfort, while the second bedroom sits conveniently nearby. The bathroom/laundry combination is well designed with a spacious shower and direct access to the courtyard.
Outdoors, you'll enjoy both front and rear garden spaces, a garden shed, and undercover parking at your front. The setting feels tranquil, private, and secure, a place you'll love coming home to.
Features include:
Functional kitchen with gas oven, pantry and ample storage
Ducted evaporative air conditioning
Ceiling fans in dining and main bedroom
Instantaneous gas hot water system
Security doors front and rear
Wood Venetian blinds in living area
Low-maintenance courtyard and front garden
Garden shed
Undercover parking at your door
Disclaimer:
This information is provided for general information purposes only and is based on information provided by the Seller and may be subject to change. No warranty or representation is made as to its accuracy and interested parties should place no reliance on it and should make their own independent enquiries.
Floor Plan
Floorplan 1
